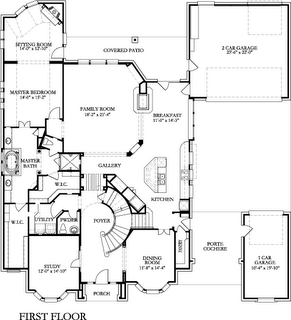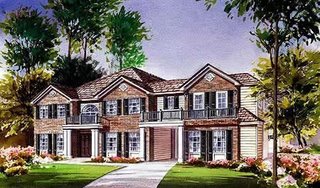Plan A260 From Trendmaker Homes
This is a beautiful Luxury home from TrendMaker Homes in Houston, Texas. This is a 2 story with a master suite on the 1st floor. (This is good for when you get older, you don't want to be climbling all those stairs!!) 4 Bedrooms, wiht the option of going up to 6!! 3 Car garage with a porte-cochere. This plan also has a Card Room too, which is pretty cool. It's also listed at 4525 sq feet, so you will have lots of room too.
See more at www.trendmakerhomes.com



The Verandas by William Poole



William Poole has some great designs, including this one. The floor plan shows that it's a 5564 sq ft house with 4 bedrooms and 4 1/2 baths. This home has a 3 car garage, 1st floor master suite and 2 huge porches. This a very elegant home that you can see more of here:
www.williampooledesigns.com
The Del Mar by Toll Brothers



This is a huge 5,355 sq foot, 2 story home with 5 bedrooms and 5 1/2 baths. It has some fine features like an interior courtyard and a four car garage. You can see more of it here at:
www.tollbrothers.com
Top 25 Home Builders in the USA
These are the Top 10 Home Builders in the US per
www.Builderonline.com- D.R.Horton
- Pulte Homes
- Lennar Corp.
- Centex Corp.
- KB Homes
- Beazer Homes USA
- Hovnanian Enterprises
- The Ryland Group
- M.D.C. Holdings
- NVR
- Standard Pacific Corp
- Technical Olympic USA
- Meritage Homes Corp.
- Toll Brothers
- Shea Homes
- Mercedes Homes
- Weyerhaeuser Real Estate Co.
- Habitat for Humanity
- Morrison Homes
- David Weekley Homes
- M/I Homes
- The Village of Lake-Sumter
- Taylor Woodrow Homes
- Kimball Hill Homes
- Holiday Builders
Based on 2005 US Closings.
The Fairchild - Matt Hall & Son

This home is the
Fairchild by Matt Hall & Sons. It's a very niced sized home at 3689 SQft with a wide main floor footprint. It has a 4 car garage and a main level Master Bedroom with sitting room. The family room sticks out the back which could be used as a sun room. It has 2 staircases going up to the 2nd level. It also has den and dining room as well. It's a 4 bedroom and 3 1/2 bathroom house. Both my wife and myself do love this home and it definitely could be a possibility when we build our home. As a guy, I love the huge 4 car garage in this floor plan. My wife loves house designs with sitting rooms attached to the Master Bedroom and with this home , she gets her wish. A very nice design that could have a great future in a finished basement too.


Visit Matt Hall and Son here - www.matthallandson.com
The Sawgrass - Deer Point Homes

Here is a mid priced home from Deer Point Homes in Zion, IL. They have 3 elevations and the one I like is letter "C". This home has 4 bedrooms with 2.5 bathrooms. The traditional layout is around 2200 sq. ft. The 4th bedroom can be changed to a loft if desired. This home also comes with a 3 car garage which is always a plus!! Again this is another home I reviewed with a Master Bedroom on the 2nd floor, but again for a moderate house, it's ok!


Please check them out at
http://www.deerpointhomes.com.
The Columbia - John Wieland Homes

This lovely house is The Columbia from John Wieland Homes. It has 4-5 bedrooms with 4 Baths. I normally don't like a 2nd floor master suite, but that's more of a personal preference and with this house, I think I could live with it. I do love having a sitting room attached to the Master bedroom, esp as a getway from kids if you have them!! The square footage of this house ranges from 3425 to 4000 sq ft.

Please check out their website at:
http://www.jwhomes.comI think we wil definitely be reviewing more homes from this builder in the future.
Home Plan Reviews

In this blog, I will be reviewing great home plans and designs across the US to give you the home builder some great ideas or just a great start to building your new home.


















