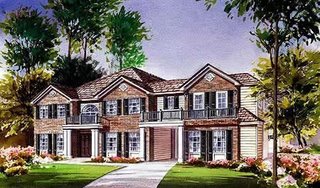The Verandas by William Poole



William Poole has some great designs, including this one. The floor plan shows that it's a 5564 sq ft house with 4 bedrooms and 4 1/2 baths. This home has a 3 car garage, 1st floor master suite and 2 huge porches. This a very elegant home that you can see more of here:
www.williampooledesigns.com
The Del Mar by Toll Brothers



This is a huge 5,355 sq foot, 2 story home with 5 bedrooms and 5 1/2 baths. It has some fine features like an interior courtyard and a four car garage. You can see more of it here at:
www.tollbrothers.com
Top 25 Home Builders in the USA
These are the Top 10 Home Builders in the US per
www.Builderonline.com- D.R.Horton
- Pulte Homes
- Lennar Corp.
- Centex Corp.
- KB Homes
- Beazer Homes USA
- Hovnanian Enterprises
- The Ryland Group
- M.D.C. Holdings
- NVR
- Standard Pacific Corp
- Technical Olympic USA
- Meritage Homes Corp.
- Toll Brothers
- Shea Homes
- Mercedes Homes
- Weyerhaeuser Real Estate Co.
- Habitat for Humanity
- Morrison Homes
- David Weekley Homes
- M/I Homes
- The Village of Lake-Sumter
- Taylor Woodrow Homes
- Kimball Hill Homes
- Holiday Builders
Based on 2005 US Closings.
The Fairchild - Matt Hall & Son

This home is the
Fairchild by Matt Hall & Sons. It's a very niced sized home at 3689 SQft with a wide main floor footprint. It has a 4 car garage and a main level Master Bedroom with sitting room. The family room sticks out the back which could be used as a sun room. It has 2 staircases going up to the 2nd level. It also has den and dining room as well. It's a 4 bedroom and 3 1/2 bathroom house. Both my wife and myself do love this home and it definitely could be a possibility when we build our home. As a guy, I love the huge 4 car garage in this floor plan. My wife loves house designs with sitting rooms attached to the Master Bedroom and with this home , she gets her wish. A very nice design that could have a great future in a finished basement too.


Visit Matt Hall and Son here - www.matthallandson.com
The Sawgrass - Deer Point Homes

Here is a mid priced home from Deer Point Homes in Zion, IL. They have 3 elevations and the one I like is letter "C". This home has 4 bedrooms with 2.5 bathrooms. The traditional layout is around 2200 sq. ft. The 4th bedroom can be changed to a loft if desired. This home also comes with a 3 car garage which is always a plus!! Again this is another home I reviewed with a Master Bedroom on the 2nd floor, but again for a moderate house, it's ok!


Please check them out at
http://www.deerpointhomes.com.
The Columbia - John Wieland Homes

This lovely house is The Columbia from John Wieland Homes. It has 4-5 bedrooms with 4 Baths. I normally don't like a 2nd floor master suite, but that's more of a personal preference and with this house, I think I could live with it. I do love having a sitting room attached to the Master bedroom, esp as a getway from kids if you have them!! The square footage of this house ranges from 3425 to 4000 sq ft.

Please check out their website at:
http://www.jwhomes.comI think we wil definitely be reviewing more homes from this builder in the future.
Home Plan Reviews

In this blog, I will be reviewing great home plans and designs across the US to give you the home builder some great ideas or just a great start to building your new home.


 William Poole has some great designs, including this one. The floor plan shows that it's a 5564 sq ft house with 4 bedrooms and 4 1/2 baths. This home has a 3 car garage, 1st floor master suite and 2 huge porches. This a very elegant home that you can see more of here:
William Poole has some great designs, including this one. The floor plan shows that it's a 5564 sq ft house with 4 bedrooms and 4 1/2 baths. This home has a 3 car garage, 1st floor master suite and 2 huge porches. This a very elegant home that you can see more of here:











